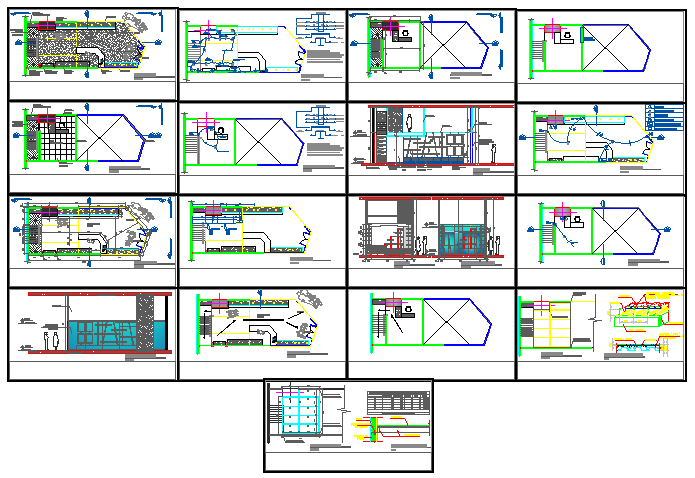Local commercial building design drawing
Description
Here the Local commercial building design drawing with Plan design drawing,elevation design drawing,section design drawing,furniture design drawing in this auto cad file.
Uploaded by:
zalak
prajapati
