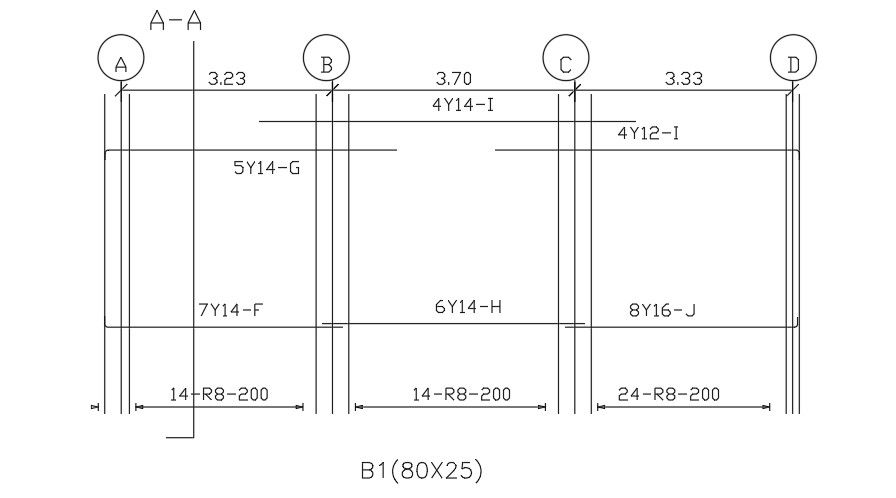Beam Layout AutoCAD File Download Free
Description
the beam section CAD drawing shows column footing foundation support and determines the minimum numbers and diameter of bars in rectangular and circular columns. the main longitudinal reinforcement beam of the composite columns consists of structural steel sections detail in the dwg file. Thank you for downloading the AutoCAD drawing file and other CAD program files from our website.
Uploaded by:
K.H.J
Jani
