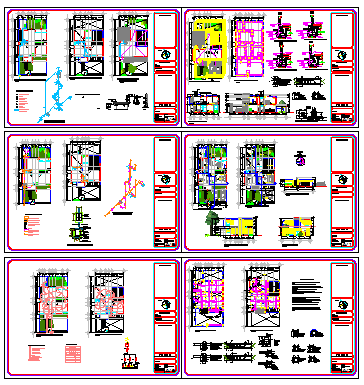Architectural House design drawing
Description
Here the Architectural House design drawing with plan design drawing,elevation design drawing, Electric layout design drawing, beam design drawing, furniture design drawing in this auto cad file.
Uploaded by:
zalak
prajapati
