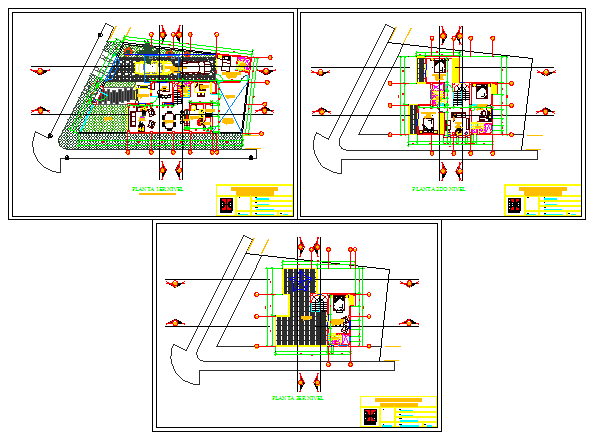Architectural design drawing of single family residence layout
Description
Architectural design drawing of single family residence layout with landscaping design drawing, furniture design drawing, planing design in this auto cad file.
Uploaded by:
zalak
prajapati

