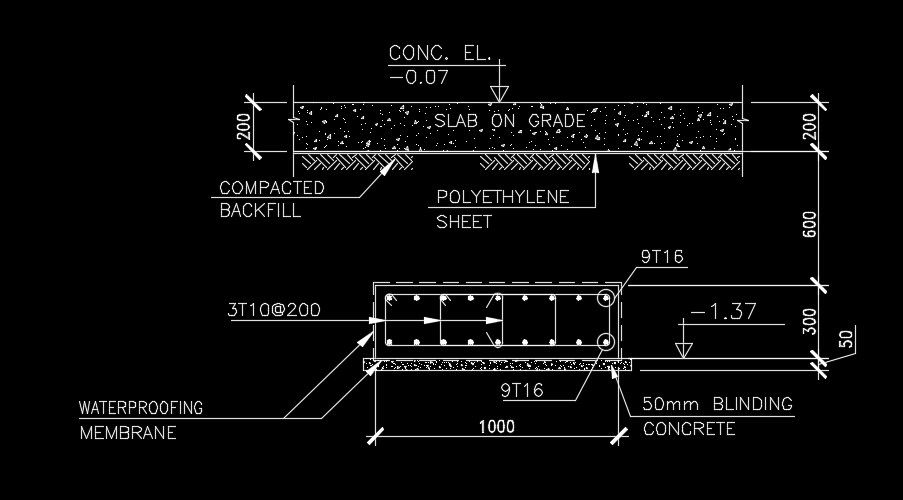1000x300mm column cross section view download now
Description
1000x300mm column cross section view is given in this AutoCAD model. 9 numbers of 16mm diameter bars are provided at the bottom and top. For more details download the AutoCAD 2D drawing file for free.
Uploaded by:
