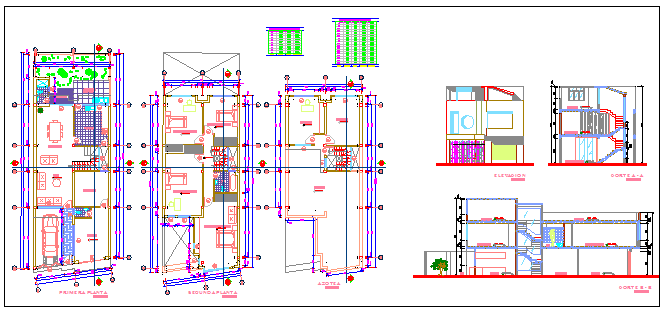Architectural family housing design drawing
Description
Here the Architectural family housing design drawing with plan design and elevation simple design drawing, section drawing, stair section design drawing in this auto cad file.
Uploaded by:
zalak
prajapati

