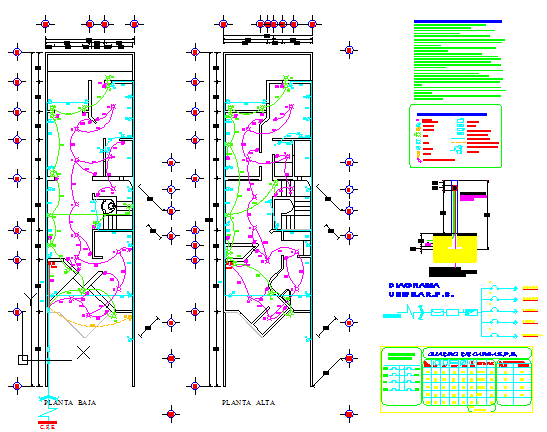Electrical layout of House design drawing
Description
This is a Electrical layout of House design drawing with all detailing installation and legending mentioned in this auto cad file.
File Type:
DWG
File Size:
1.5 MB
Category::
Electrical
Sub Category::
Architecture Electrical Plans
type:
Gold
Uploaded by:
zalak
prajapati
