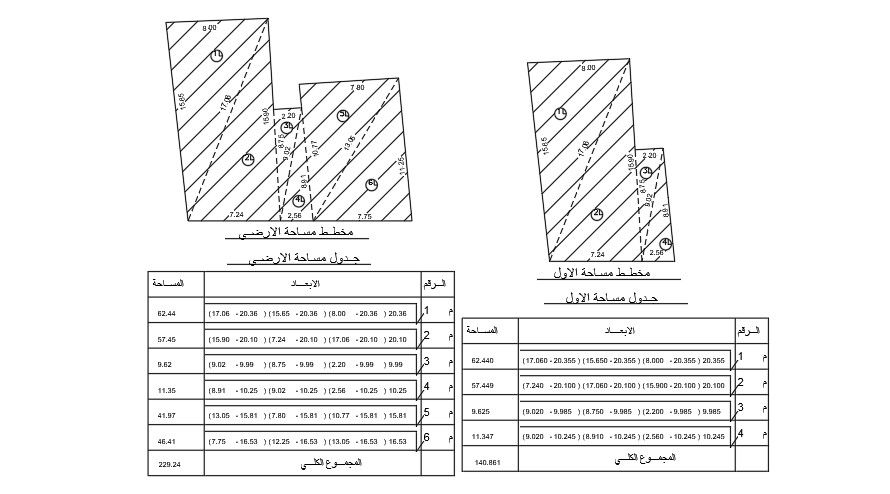The marking layout of the 17x11m house plan AutoCAD drawing file
Description
The marking layout of the 17x11m house plan AutoCAD drawing file. The dimension details are mentioned. For more details download the AutoCAD drawing file from our website.
Uploaded by:
