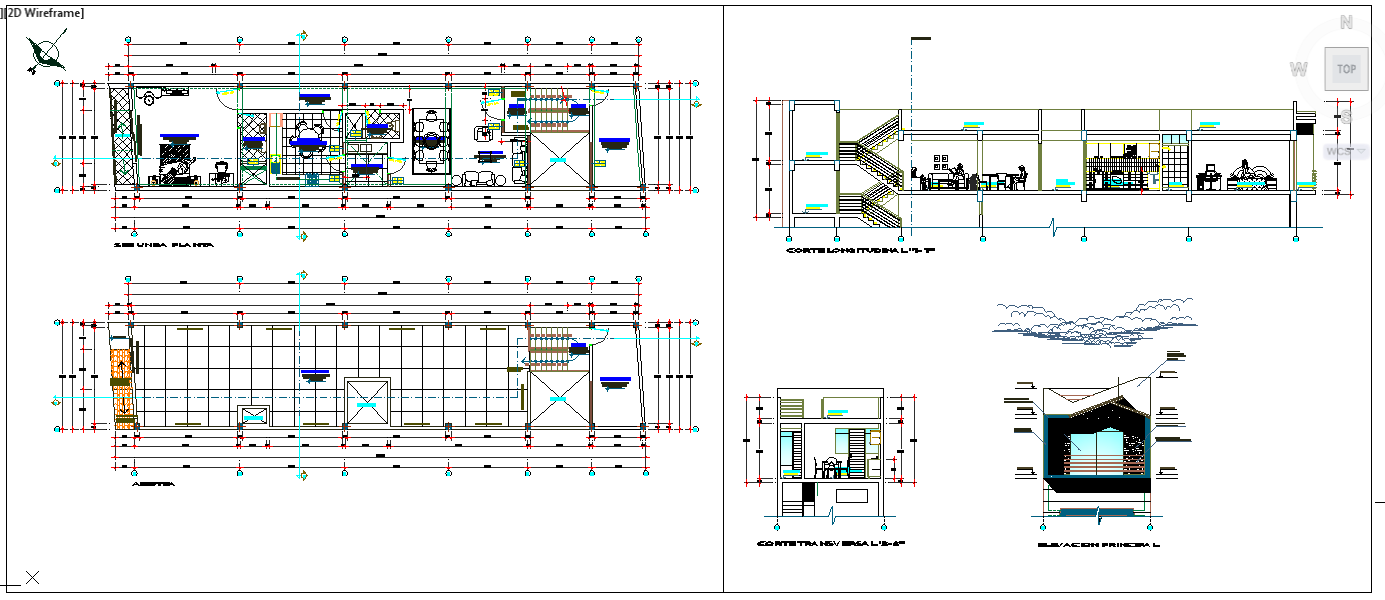Housing Department plan
Description
A section cuts through the dwelling and the location of this 'cut through' is noted on the floor plan.Housing Department plan Detail file, Housing Department plan Download file, Housing Department plan Design.

Uploaded by:
Liam
White
