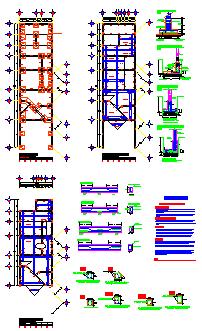Structure detail drawing of Single family House design drawing
Description
Here the Structure detail drawing of Single family House design drawing with column detail,foundation detail, reinforcement bar detail drawing in this auto cad file.
File Type:
DWG
File Size:
1.5 MB
Category::
Structure
Sub Category::
Section Plan CAD Blocks & DWG Drawing Models
type:
Gold
Uploaded by:
zalak
prajapati
