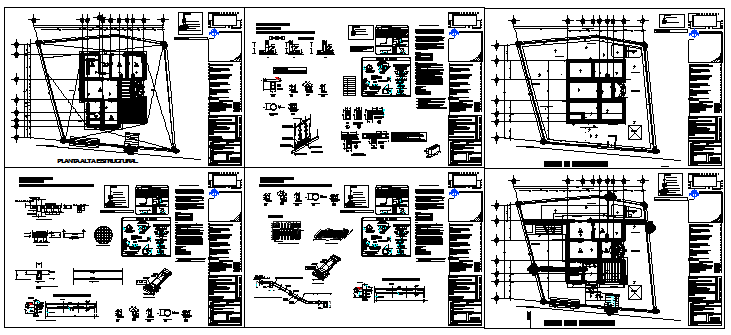Structure and foundation detail of residential house design drawing
Description
Here the Structure and foundation detail of residential house design drawing column detail,beam detail,stair detail drawing in this auto cad file.
File Type:
DWG
File Size:
999 KB
Category::
Structure
Sub Category::
Section Plan CAD Blocks & DWG Drawing Models
type:
Gold
Uploaded by:
zalak
prajapati
