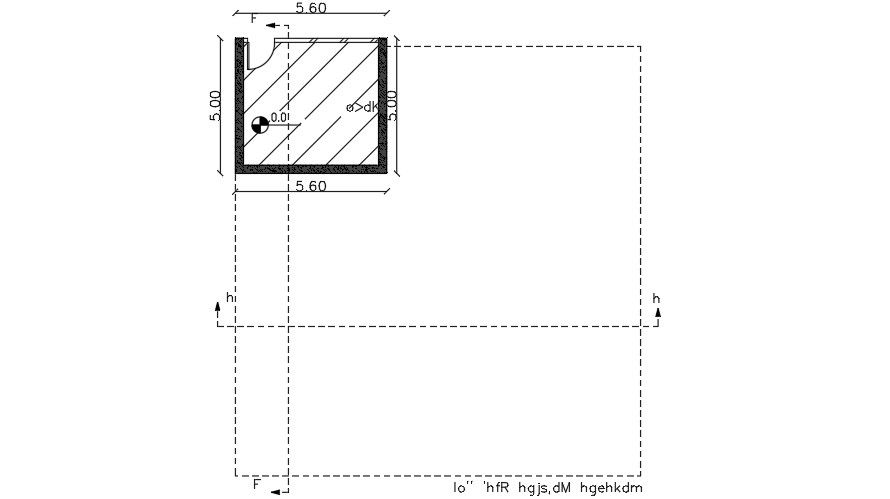15x16m ground floor layout drawing download now
Description
15x16m ground floor layout drawing is given in this AutoCAD file. The length and breadth of the ground floor room are 5m and 5m respectively. For more details download the AutoCAD drawing file.
Uploaded by:

