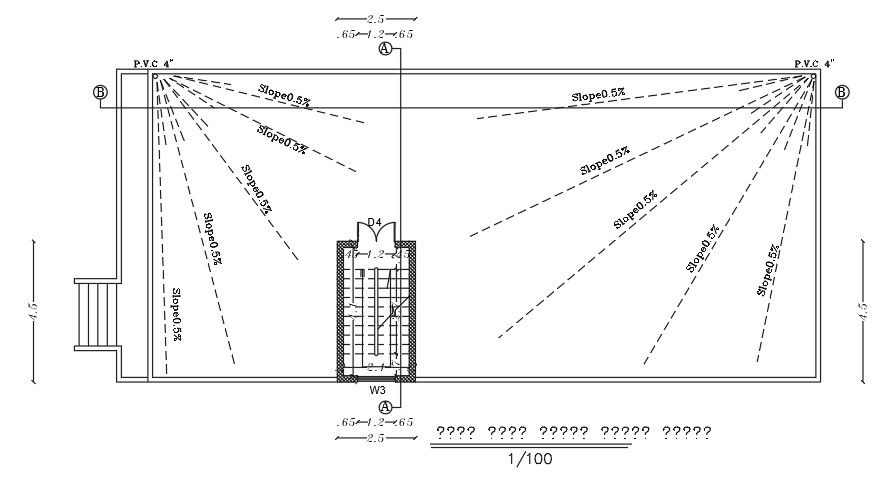21x10m house plan of the rainwater slope drawing
Description
21x10m house plan of the rainwater slope drawing is given in this AutoCAD model. There are two rainwater holes are provided with the slope of 0.5%. For more details download the AutoCAD drawing file.
Uploaded by:
