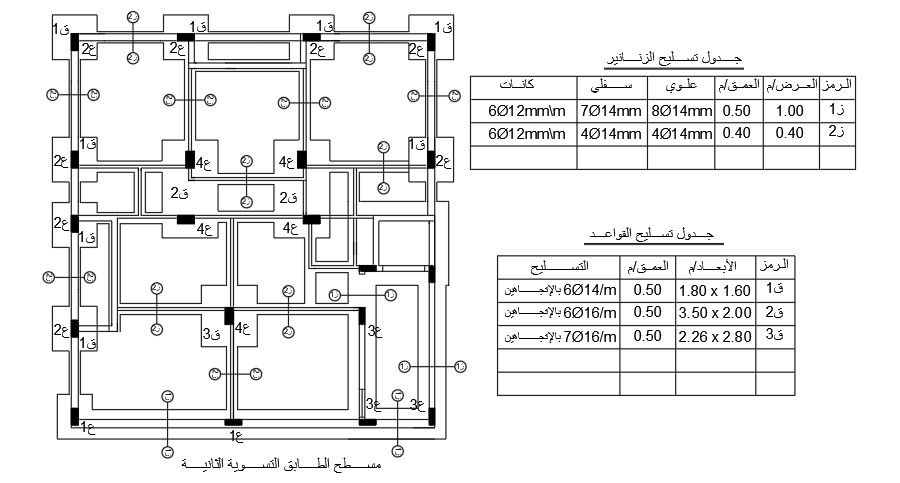13x14m house plan of the foundation reinforcement
Description
13x14m house plan of the foundation reinforcement is given in this AutoCAD file. Each foundation is noted by the numbers. The reinforcement derails are given in the table. For more details download the AutoCAD drawing file.
Uploaded by:
