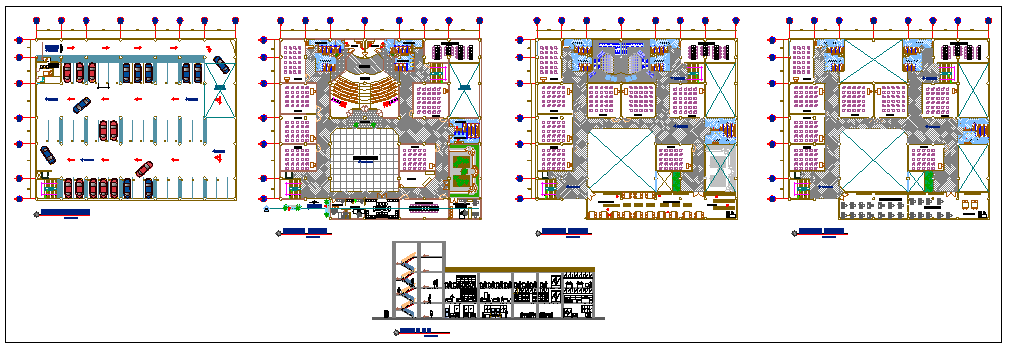Educational institute project design drawing
Description
Here the Educational institute project design drawing with ground floor first floor,second floor design drawing and stair section also available in this auto cad file.
Uploaded by:
zalak
prajapati

