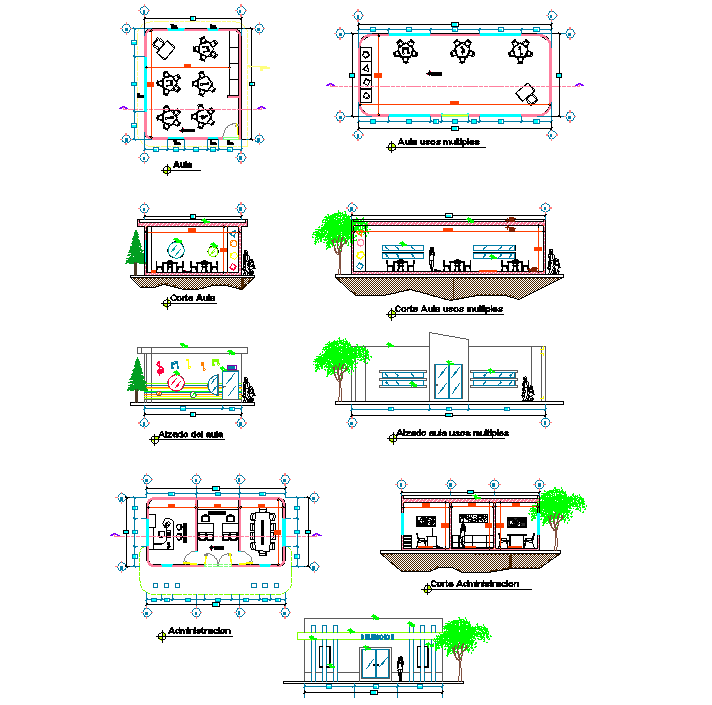Kindergarten dwg, Kindergarten pre school elevation plan dwg file
Description
Kindergarten dwg,, Kindergarten pre school elevation plan dwg file, various divisions of the department in school is shown, staff room area, furniture details etc
Uploaded by:
