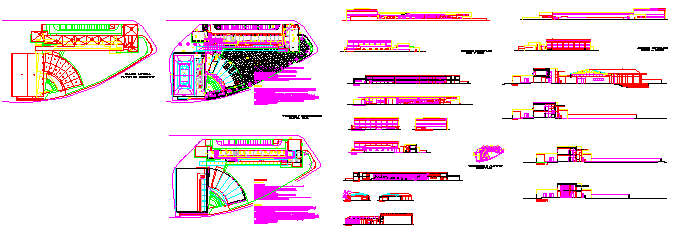Basic layout of primary school design study on former rail road property
Description
Here the Basic layout of primary school design study on former rail road property design drawing with elevation design,section design drawing in this auto cad file.
Uploaded by:
zalak
prajapati

