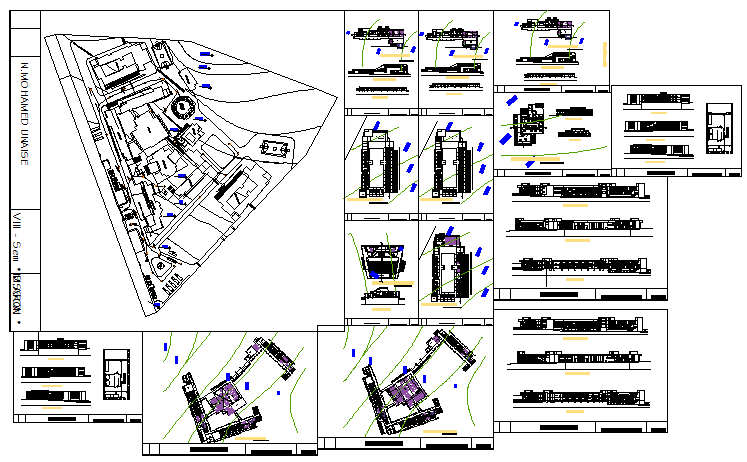Hostel and academic center design drawing
Description
Here the Hostel and academic center design drawing with landscaping design,elevation design,section design drawing,canteen design drawing section elevation also draw in this auto cad file.
Uploaded by:
zalak
prajapati

