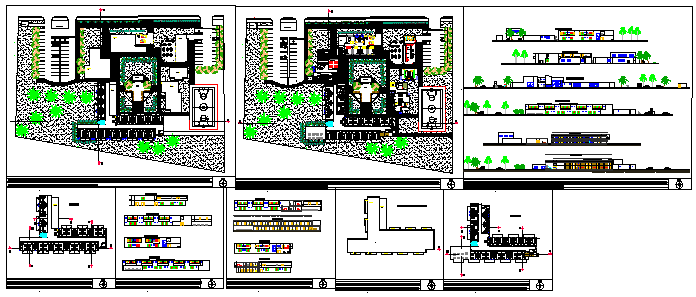Student residence hostel design drawing
Description
Here the Student residence hostel design drawing with layout design drawing,landscaping layout,elevation design,section drawing and typical layout design drawing in this auto cad file.
Uploaded by:
zalak
prajapati
