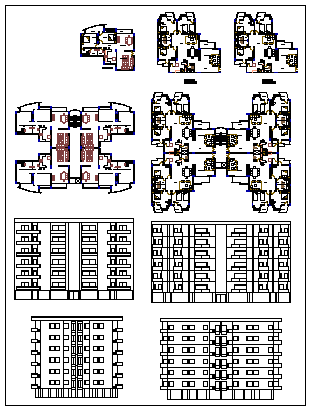Group housing design drawing flat type design drawing
Description
Here the Group housing design drawing flat type design drawing with typical layout, furniture layout, elevation design drawing all side view draw in this auto cad file.
Uploaded by:
zalak
prajapati
