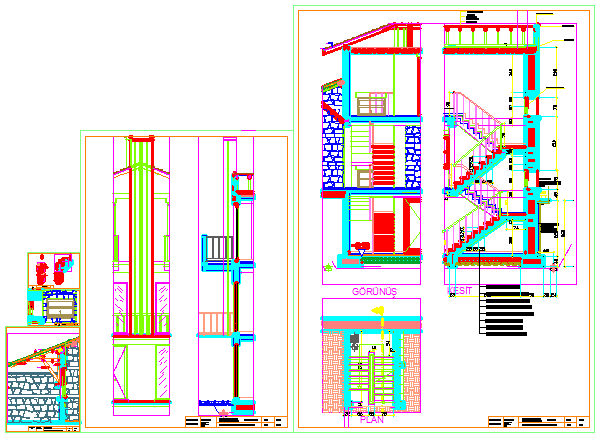Stair section detail drawing design
Description
Here the Stair section detail drawing design drawing with all detailing and lintel level detail drawing in this auto cad file.
File Type:
DWG
File Size:
4.3 MB
Category::
Structure
Sub Category::
Section Plan CAD Blocks & DWG Drawing Models
type:
Gold
Uploaded by:
zalak
prajapati
