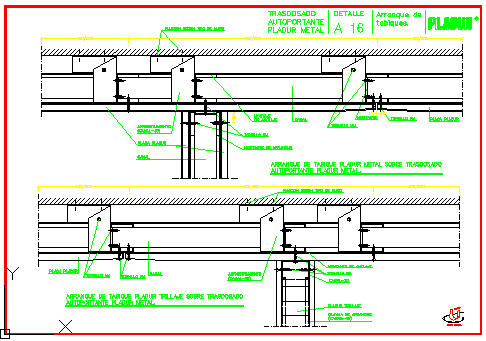Metal plate rock of plaster design drawing
Description
Here the Metal plate rock of plaster design drawing with section drawing and detailing in this auto cad file.
File Type:
DWG
File Size:
16 KB
Category::
Structure
Sub Category::
Section Plan CAD Blocks & DWG Drawing Models
type:
Gold
Uploaded by:
zalak
prajapati
