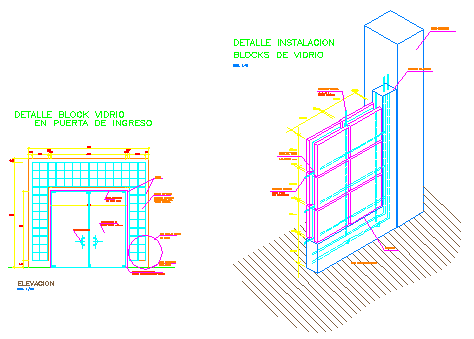Glass block design with fitting brick wall detail drawing
Description
This is a Glass block design with fitting brick wall detail drawing with elevation design drawing, isometric view design with all detailing drawing this cad file.
Uploaded by:
zalak
prajapati

