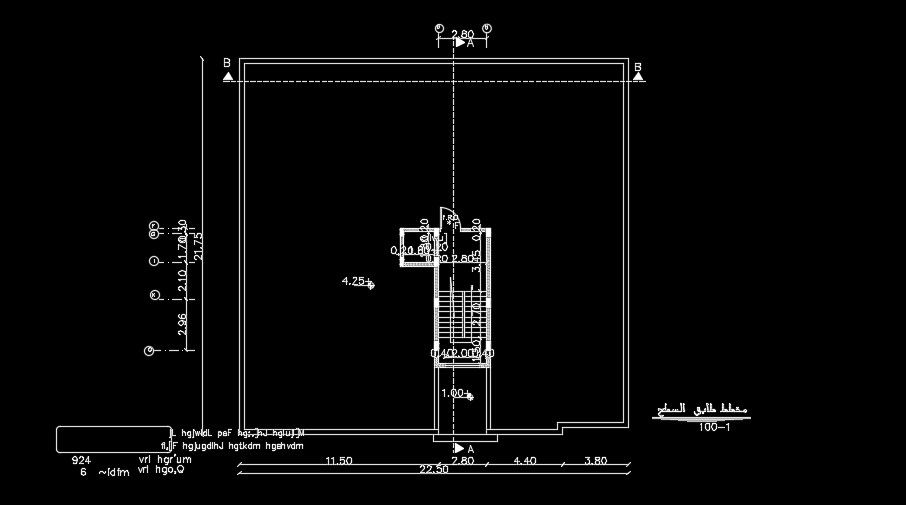22x22m house plan of the outer marking
Description
22x22m house plan of the outer marking is given in this AutoCAD drawing model. The staircase is provided middle of the plan. For more details download the AutoCAD file for free from our website.
Uploaded by:

