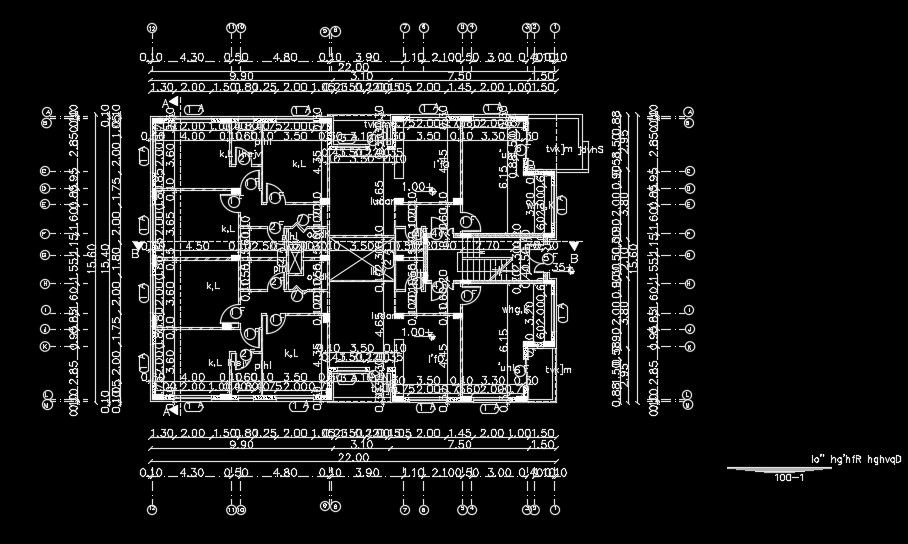22x22m house plan of the column location details
Description
22x22m house plan of the column location details are given in this AutoCAD drawing model. Each column sizes are mentioned in this drawing. For more details download the AutoCAD file for free from our website.
Uploaded by:
