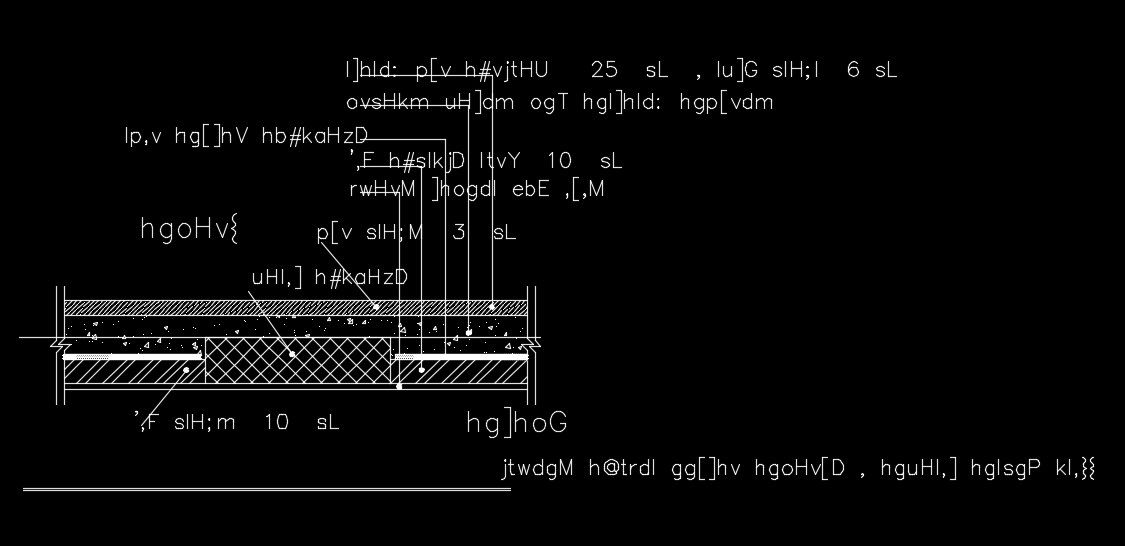22x22m house plan of the beam section view
Description
22x22m house plan of the beam section view is given in this AutoCAD model. 25mm concrete thickness is provided. For more details download the AutoCAD file for free from our website.
Uploaded by:
