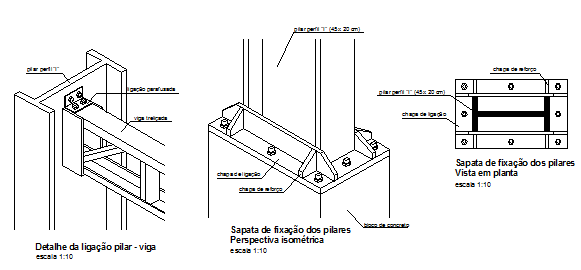Steel structure detail of connection beam, column drawing with isometric view.
Description
Here Steel structure detail of connection beam and column detail drawing with isometric view with all type detailed mentioned in this auto cad file.
Uploaded by:
zalak
prajapati
