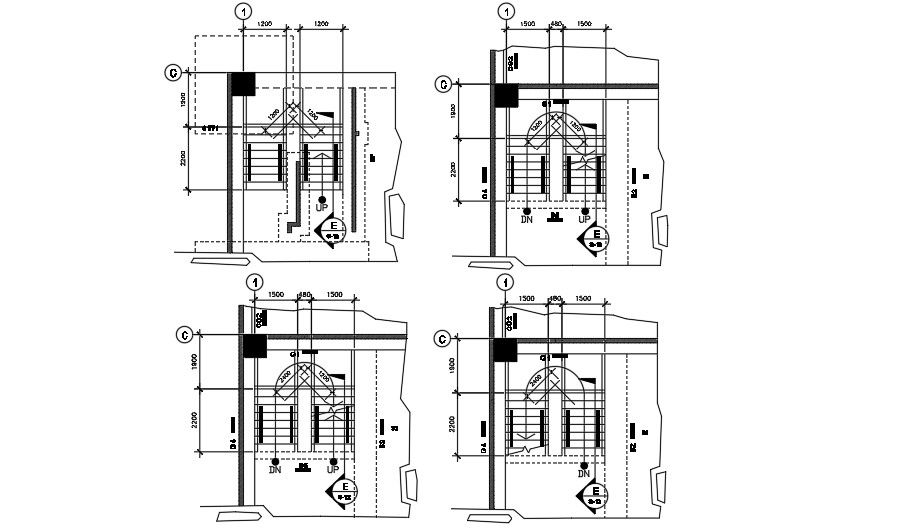3500x2200mm staircase top view AutoCAD plan
Description
3500x2200mm staircase top view AutoCAD plan is given in this file. 10mm diameter of the supporting bar is provided. Upward and downward directions are mentioned in this drawing. For more details download the AutoCAD drawing file from our website.
Uploaded by:
