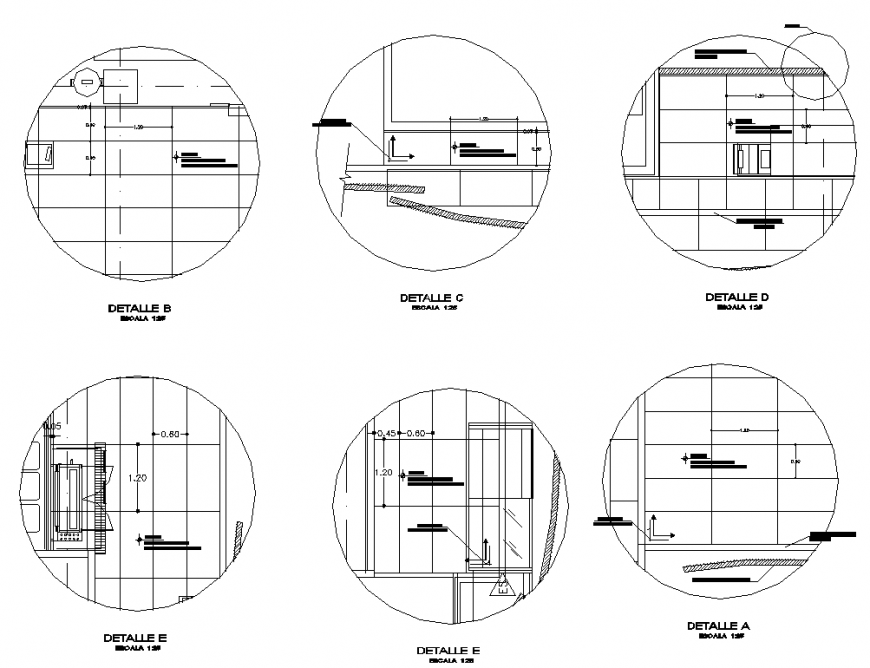Detail Flooring section layout file
Description
Detail Flooring section layout file, dimension detail, naming detail, grid line detail, leveling detail, foundation detail, brick wall detail, leveling detail, not to scale detail, etc.

Uploaded by:
Eiz
Luna

