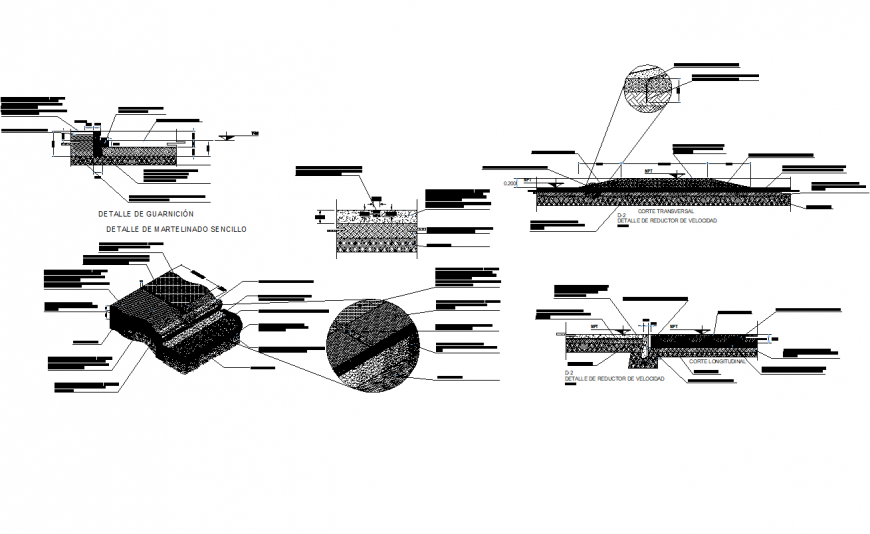Section of exterior work plan layout detail
Description
Section of exterior work plan layout detail, dimension detail, naming detail, concrete mortar detail, reinforcement detail, leveling detail, stone detail, soil detail, section detail, etc.
Uploaded by:
Eiz
Luna

