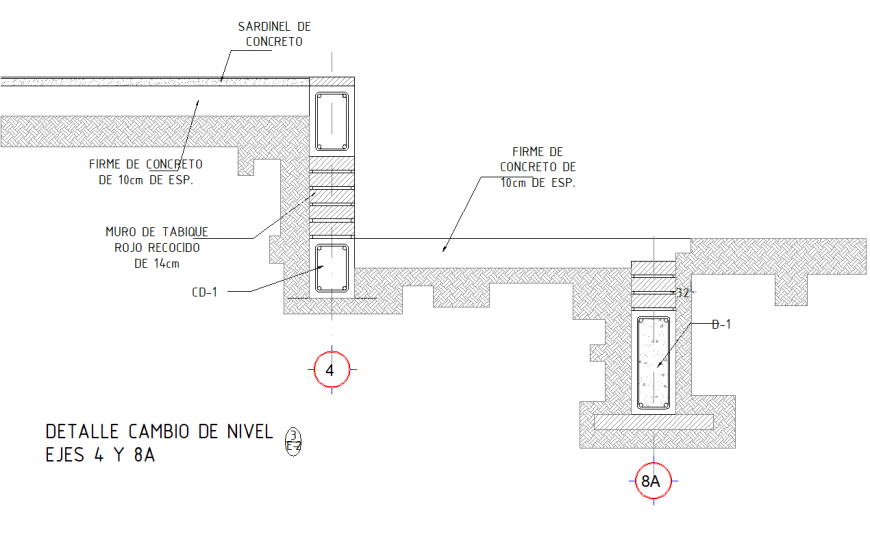Change in floor level section plan autocad file
Description
Change in floor level section plan autocad file, column section detail, dimension detail, naming detail, hatching detail, reinforcement detail, bolt nut detail, concrete mortar detail, 10cm concrete detail, centre line plan detail, etc.
Uploaded by:
Eiz
Luna

