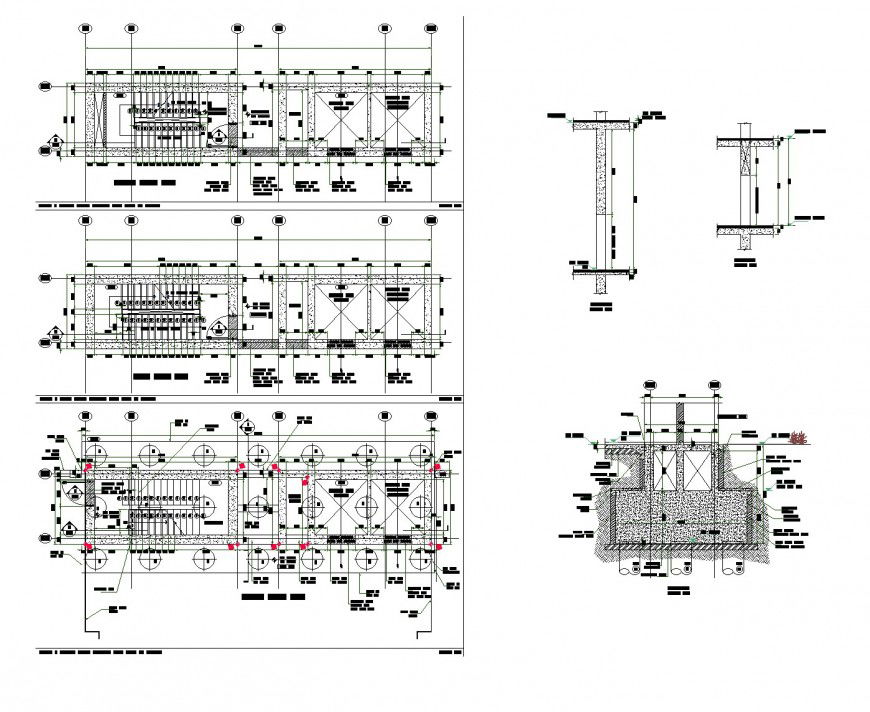Circulation nucleus plan dwg file
Description
Circulation nucleus plan dwg file, centre line plan detail, dimension detail, naming detail, concrete mortar detail, cut out detail, stair detail, section lien detail, pipe line detail, etc.
Uploaded by:
Eiz
Luna
