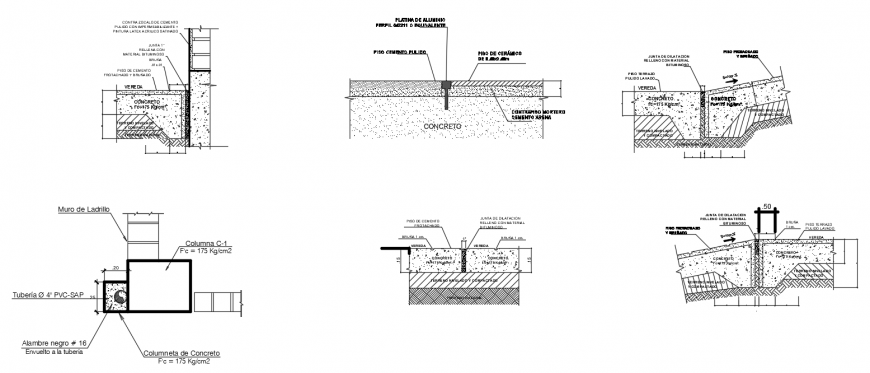2d cad drawing of concrete RCC filling autocad software
Description
2d cad drawing of concrete RCC filling autocad software tht details about the sand filling under ground with rcc formation and other drawing been described with proper dimnensioins.
Uploaded by:
Eiz
Luna

