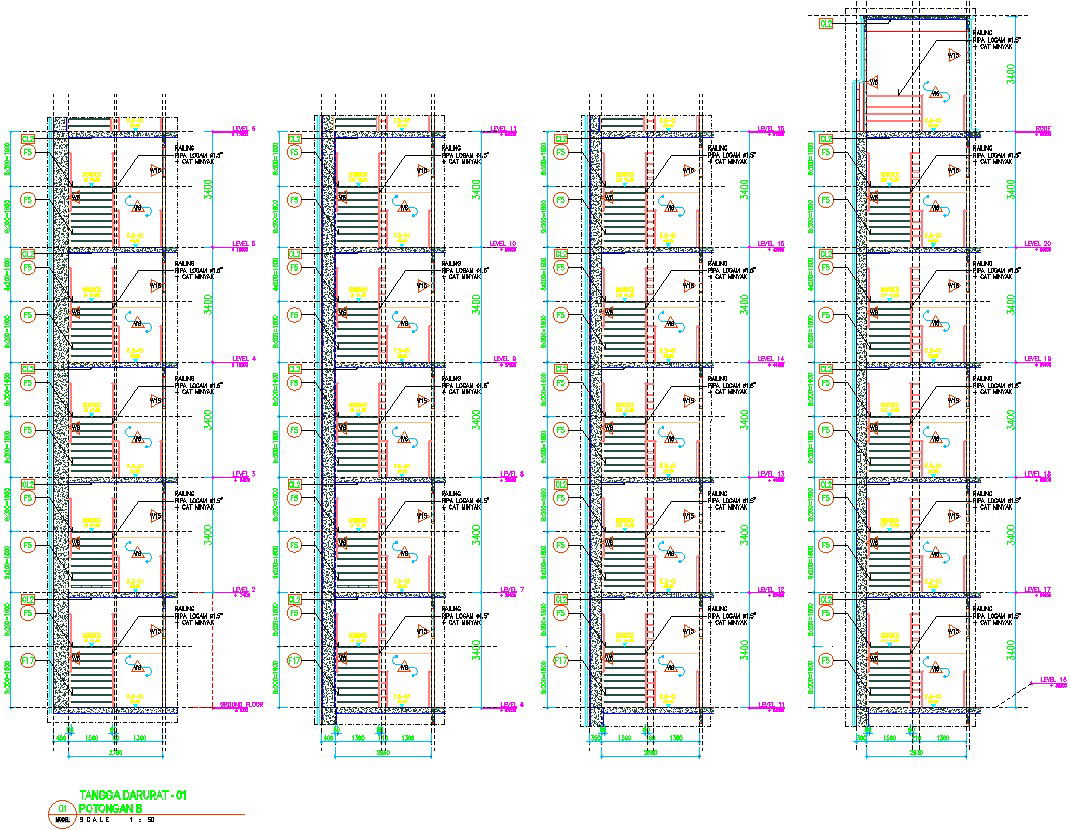Front cut section of staircase of a building in AutoCAD, dwg file.
Description
This Architectural Drawing is AutoCAD 2d drawing of Front cut section of staircase of a building in AutoCAD, dwg file. The stair's vertical surface is known as the riser. The stair's tread, on the other hand, is its horizontal surface and the area that you step on. The section of the tread that protrudes beyond the front of the riser is known as the nose. The rise and run of the stair are frequently discussed by stair builders. For more details and information download the drawing file.

Uploaded by:
Eiz
Luna

