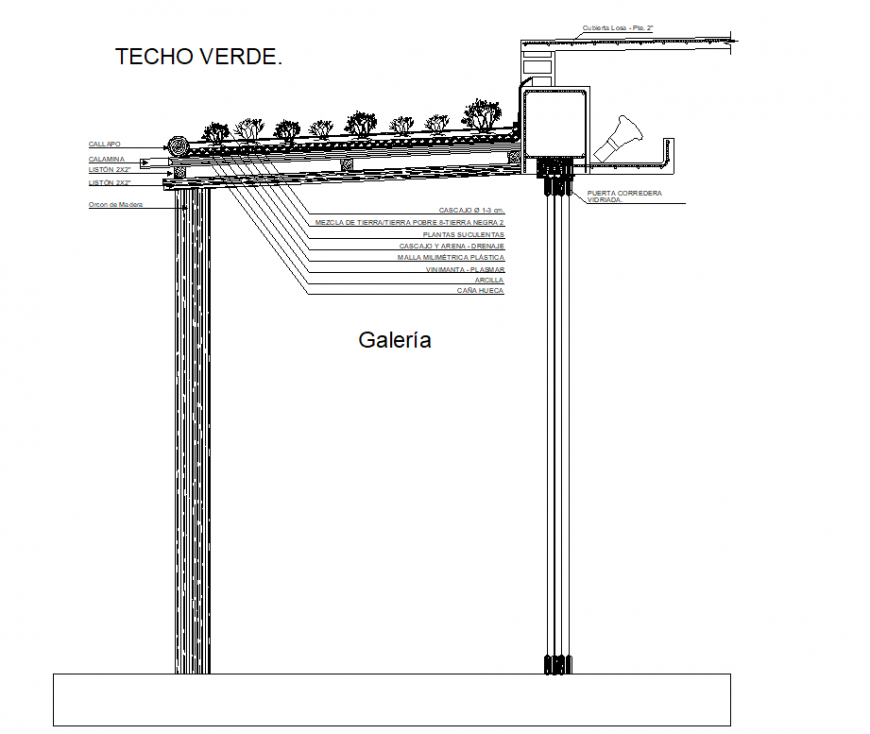Green ceiling constructive detail autocad file
Description
Green ceiling constructive detail autocad file, dimension detail, naming detail, landscaping detail in tree and plant detail, reinforcement detail, bolt nut detail, column section detail, hidden line detail, beam girder detail, etc.
Uploaded by:
Eiz
Luna

