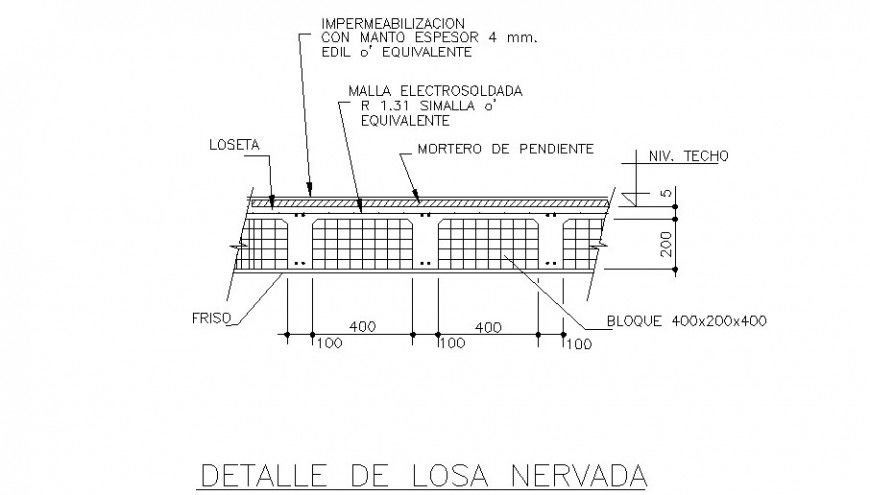Detail of ribbed slab section dwg file
Description
Detail of ribbed slab section dwg file, bolt nut detail, reinforcement detail, covering detail, hatching detail, not to scale detail, cross line detail, 400 x 200 x 400 size detail, hook section detail, covering detail, wall section detail, etc.
Uploaded by:
Eiz
Luna
