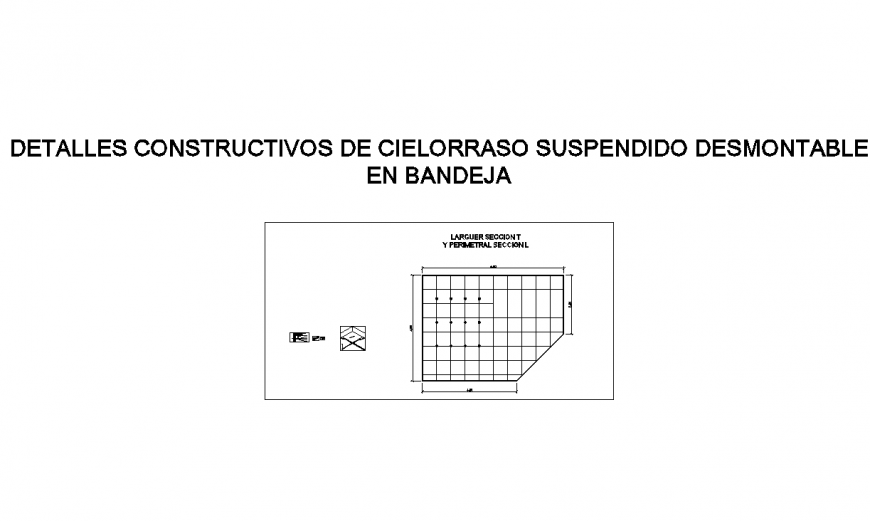A Suspended ceiling removable tray plan layout file
Description
A Suspended ceiling removable tray plan layout file, dimension detail, naming detail, cross line detail, top elevation detail, specification detail, not to scale detail, etc.

Uploaded by:
Eiz
Luna
