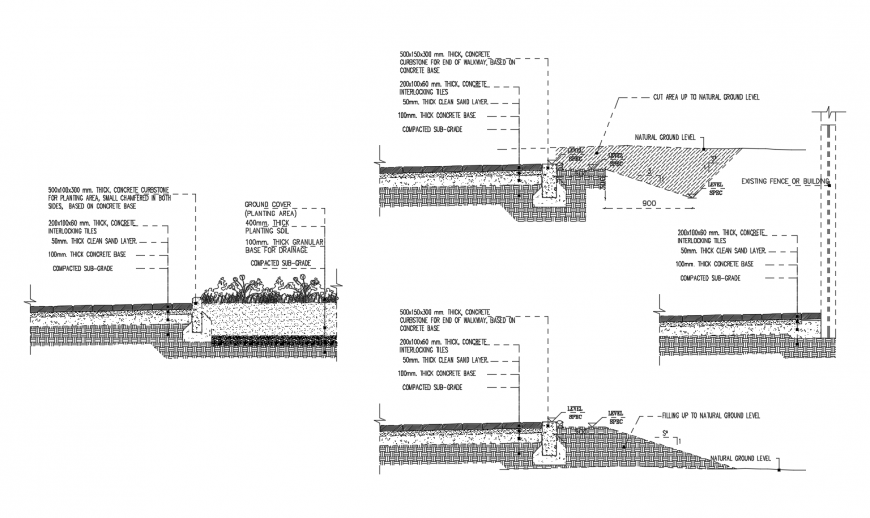Cut out section of concrete masonry units 2d view autocad file
Description
Cut out section of concrete masonry units 2d view autocad file, naming texts detail, dimension detail, hatching detail, landscaping plants detail, concrete masonry detail, concrete mix of cement, sand and aggregate, ground level detail, etc.

Uploaded by:
Eiz
Luna

