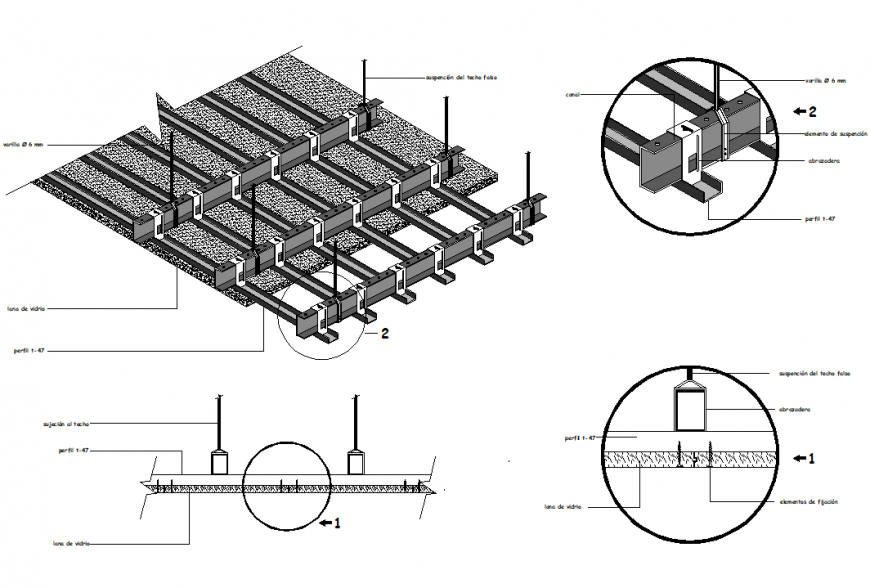Isometric slab section detail dwg file
Description
Isometric slab section detail dwg file, dimension detail, reinforcement detail, naming detail, bolt nut detail, reinforcement plate detail, not to scale detail, thickness detail, section A-A’ detail, section B-B’ detail, etc.

Uploaded by:
Eiz
Luna
