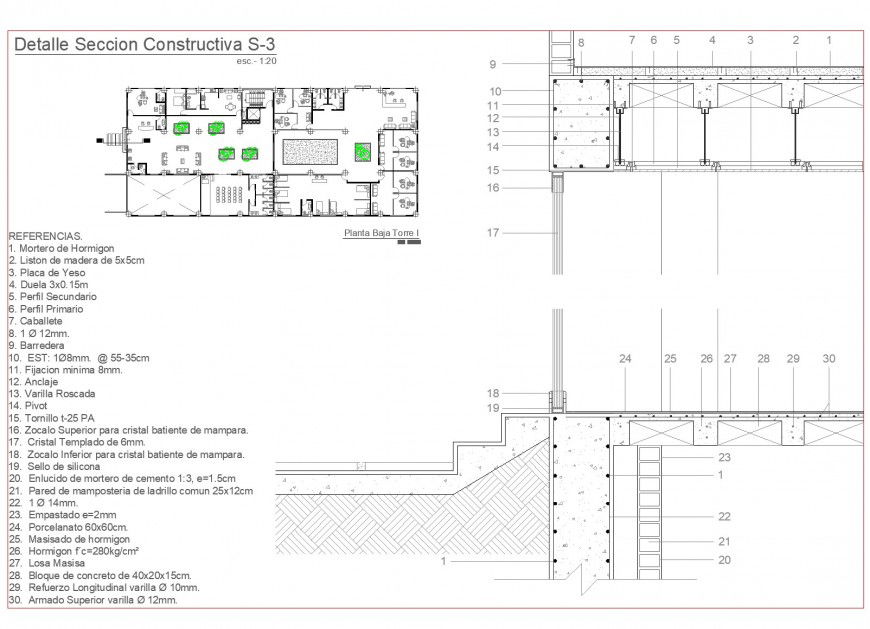Lose and false ceiling detail autocad file
Description
Lose and false ceiling detail autocad file, landscaping detail in tree and plant detail, concrete mortar detail, stair section plan detail, numbering detail, specification detail, furniture detail in door and window detail, hatching detail, etc.
Uploaded by:
Eiz
Luna

