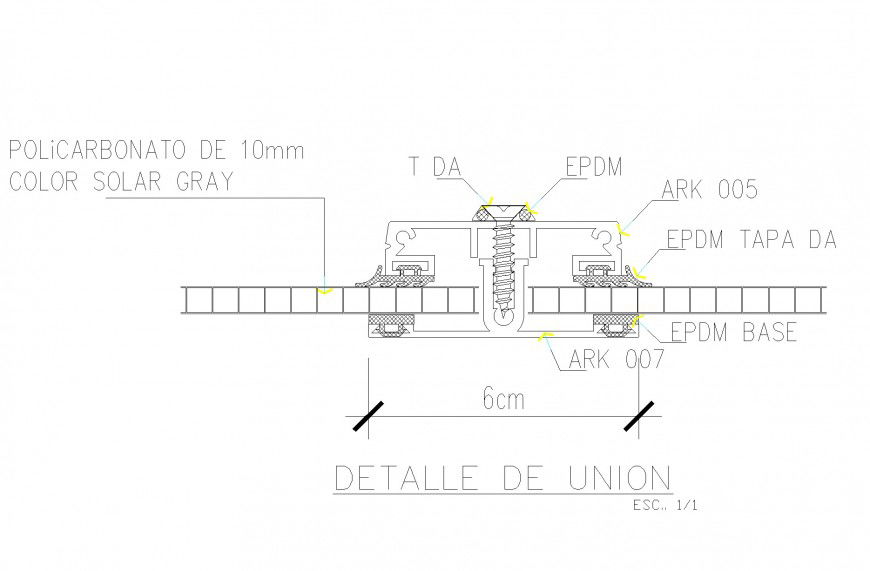Union section plan detail dwg file
Description
Union section plan detail dwg file, dimension detail, naming detail, reinforcement detail, bolt nut detail, scale 1:1 detail, hatching detail, spring detail, 10mm color solar gray detail, span 6cm detail, ark 005 detail, T diameter detail, etc.
Uploaded by:
Eiz
Luna
