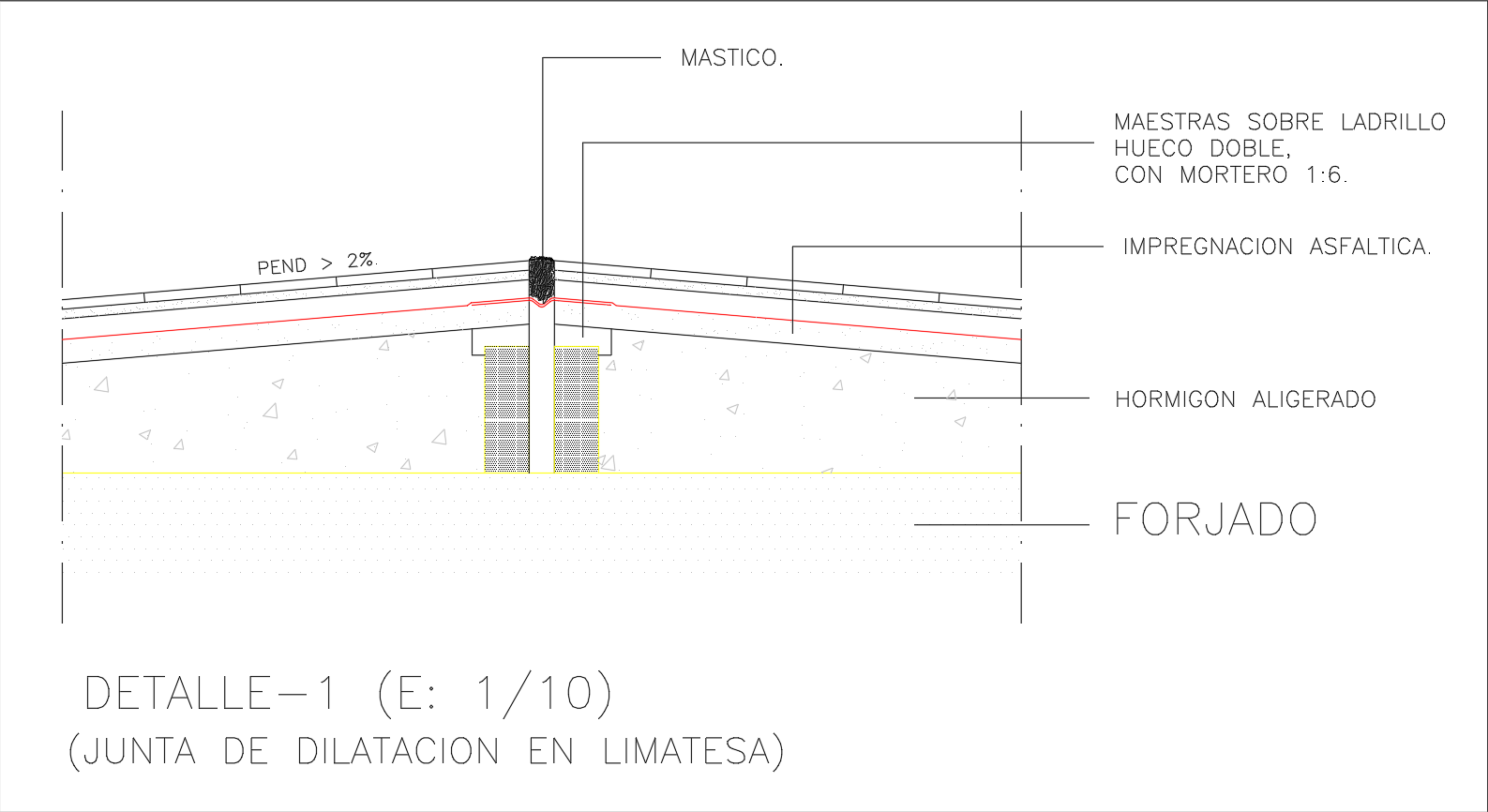DWG Flat Roof Section Plan Detail with Construction Layers and Joint
Description
Download DWG flat roof section plan detail with construction layers, asphalt coating, lightweight concrete, and expansion joint design. CAD file for roofing work.
Uploaded by:
Eiz
Luna
