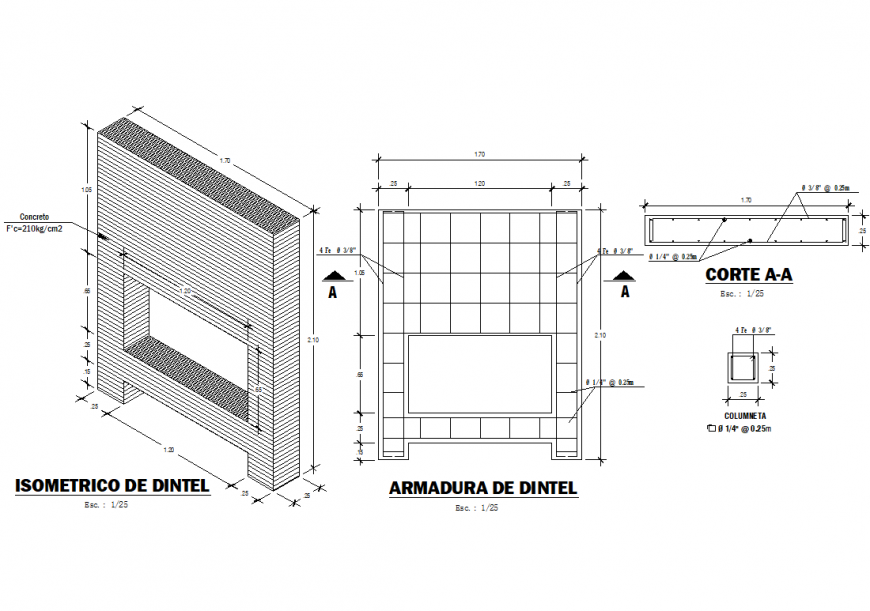Isometric of lintel and lintel armor autocad file
Description
Isometric of lintel and lintel armor autocad file, section line detail, dimension detail, naming detail, reinforcement detail, bolt nut detail, column section detail, scale 1:25 detail, brick wall elevation detail, etc.
Uploaded by:
Eiz
Luna

