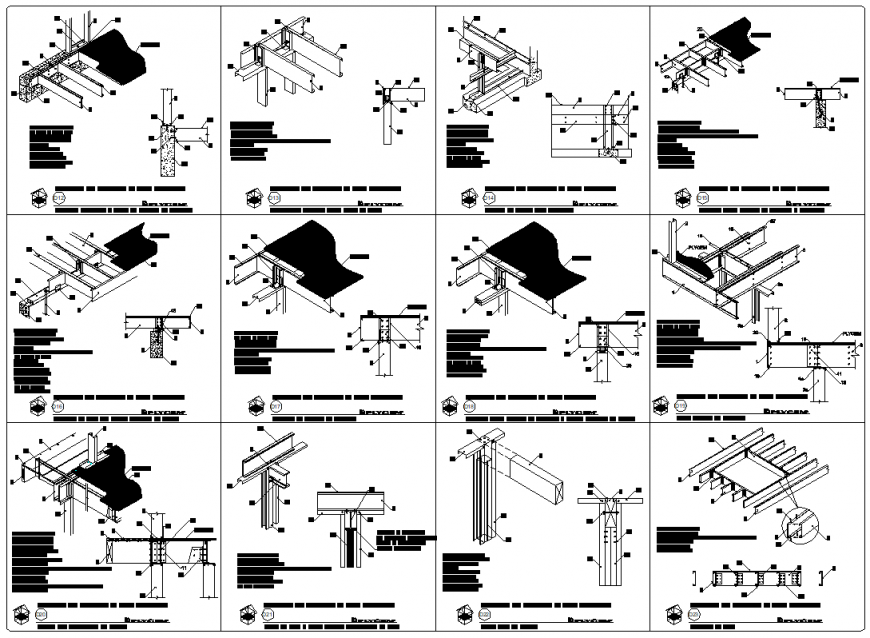Slab section Prefabricated mezzanine plan layout file
Description
Slab section Prefabricated mezzanine plan layout file, numbering detail, dimension detail, specification detail, hatching detail, bolt nut detail, reinforcement detail, hidden line detail, etc.
Uploaded by:
Eiz
Luna

