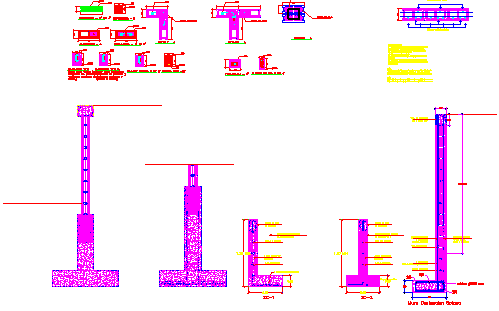Structural details of foundation design drawing
Description
Here the Structural details of foundation design drawing with various type of foundation design drawing and also draw foundation related joinery detail drawing in this auto cad file.
Uploaded by:
zalak
prajapati

