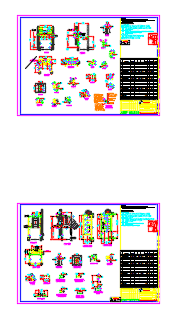Supporting structure for ducting & ID fan
Description
Supporting structure for ducting & ID fan is given in this AutoCAD file. Typical railing detail, H beam, plan, section, and side views are mentioned. For more details download the AutoCAD drawing file from our website.
Uploaded by:

