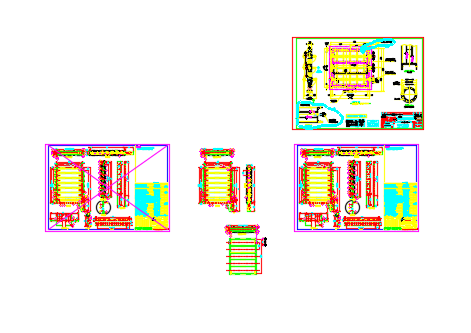Assembly of damper induced draft fan AutoCAD
Description
Assembly of damper induced draft fan AutoCAD drawing is given in this file. Plan of damper, section, and side views are given. And also, working process drawing is mentioned. For more details download the AutoCAD drawing file from our website.
Uploaded by:

