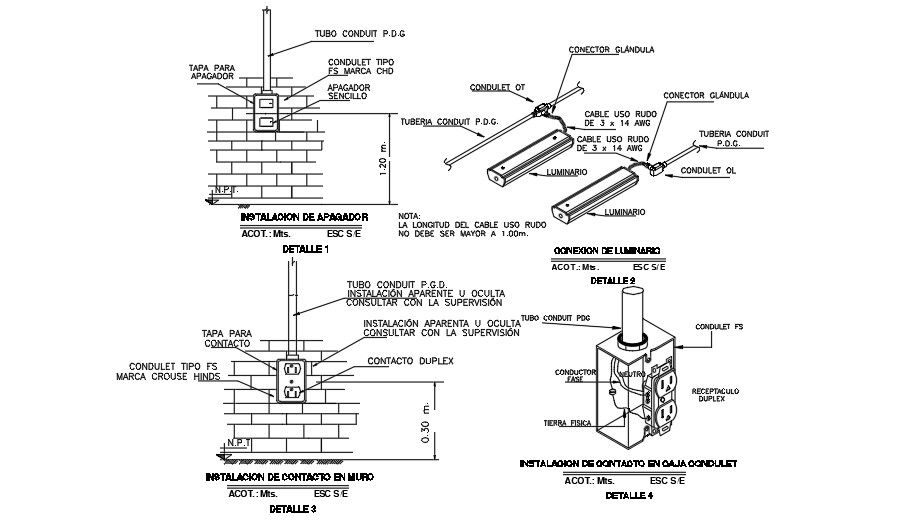Wiring Connection Plan AutoCAD File
Description
The Residence house electrical layout plan CAD drawing shows interior ceiling light plan and wiring detail which consists of switchboard module, modules elevation with height, ceiling lamp, wall bracket light, wall fan, single fluorescent light, exhaust, switches, telephone point(intercom), fan and geyser. download AutoCAD house electrical layout plan drawing DWG file.
Uploaded by:
K.H.J
Jani
