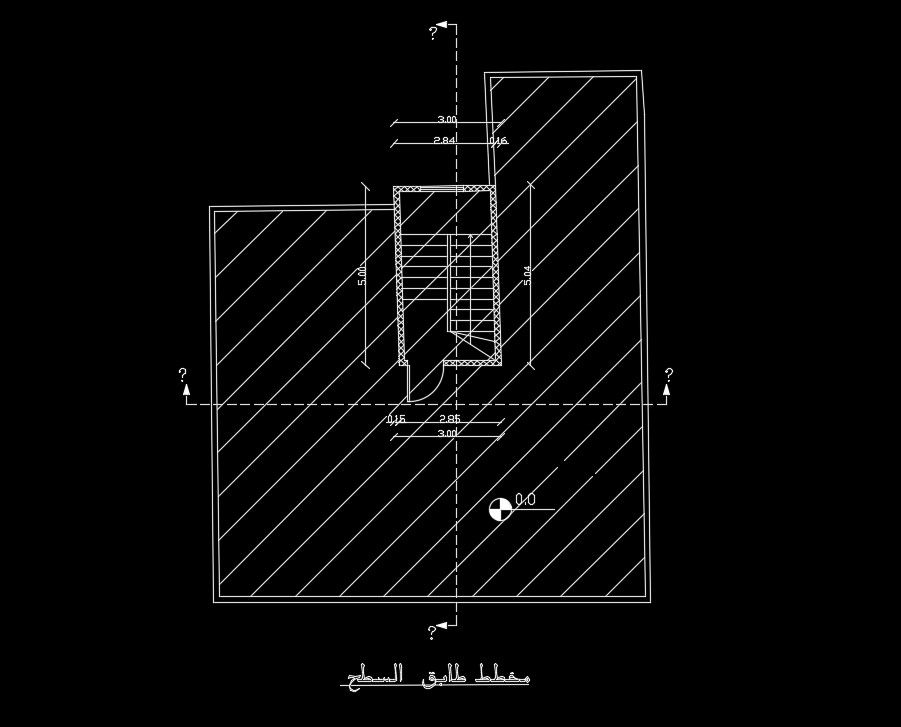12x15m house roof plan AutoCAD drawing
Description
12x15m house roof plan AutoCAD drawing is given in this file. The length and breadth of the staircase are 3m and 5m respectively. For more details download the AutoCAD drawing file from our website.
Uploaded by:

