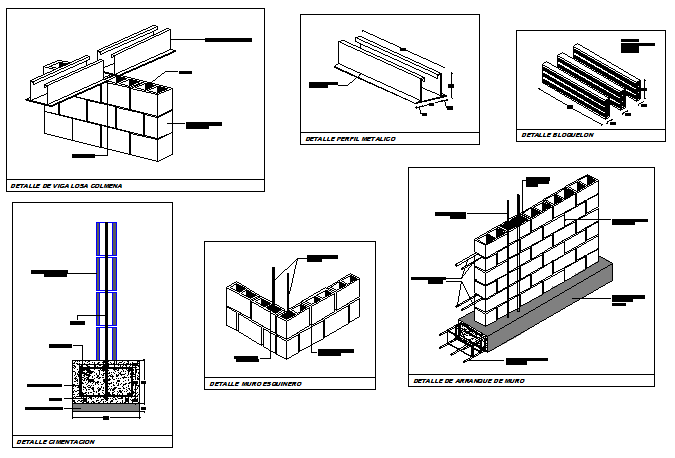Block of walls detail drawing
Description
Block of walls detail drawing with detail of beam with wall, foundation detail, detail of metal profile, details of wall corner design, detail of starting of wall in this auto cad file.
Uploaded by:
zalak
prajapati
